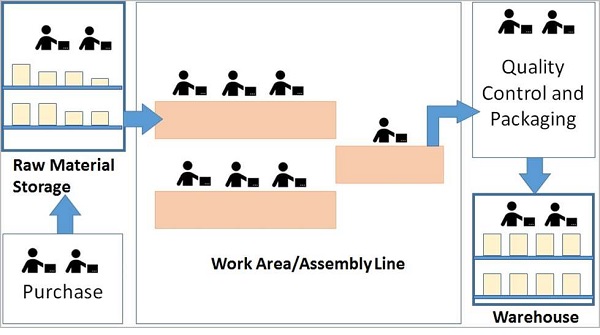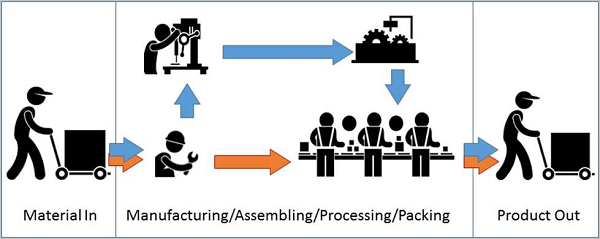
Shop Floor Management - Layout
Good buildings come from good people and all problems are solved by good design.
Stephen Gardiner, a British Architect
Shop floor is the production area of any manufacturing facility, which is typically located separately from the main management office of that business. There are no standard or generic shop floor layouts. These layouts are different for every manufacturing, assembling or processing facilities. Various types of products or the processes decide the layout of the shop floor.
Let us know more in detail about the considerations of a shop floor layout.
Guidelines for Shop Floor Building Layout
The Shop Floor building is designed by considering the following guidelines −
Location of the Shop Floor
The shop floor should be located separately within the proximity of the design, engineering and production departments of the manufacturing business. This enables the staff to access the shop floor conveniently.
Shop Floor Infrastructure
It mainly includes the following things −
The shop floor building.
The built-up or open space for ancillary devices that cannot be installed inside the work area of the shop floor for safety purpose.
Cabling, hosing, fans and ACs with their respective electrical connections.
Drainage system.
Waste management system.
Safety devices such as fire extinguishers, etc.
This facility can also have eating establishments, restrooms, smoking area, etc.
Health and Safety on the Shop Floor
The shop floor should be designed with the following −
Air ventilation in the work area.
System to dispose solid and liquid waste.
System for readiness to any fire hazard.
System to provide first aid and tackle medical emergencies.
Housekeeping for clean and neat shop floor.
What is a Shop Floor Layout?
The primary objective of a layout is to demark the entire shop floor area as per the tasks which are done there. Along with demarking, the layout should help in making it simpler for the workers to locate machines, tools, equipment and other staff on the shop floor. The following illustration is how a shop floor is generally laid out.

Why Do I Need a Proper Layout of a Shop Floor?
Layout of a shop floor directly influences the factors contributing the production. Here are some prominent reasons for why one should bother about the layout −
Layout influences the productivity of the workers.
It helps to maximize the use of tools and machines.
It decreases the loss of property because of undue handling of tools and machines.
It minimizes health hazards and material handling.
It maximizes the utilization of space.
It maximizes the inventory control of the shop floor.
Production Space Layout
Adequate production space on a shop floor avoids crowding and cluttering, as well as limits any potential damage which might happen due to accidents. The shop floor infrastructure should be designed by considering the following issues −
The number of staff and workers.
The number of machines and their respective sizes.
Scope, size, and sequence of production.
The number of tables, cabins and work-benches required on the shop floor.
Floor space for placing workers tools and personal articles such as helmets, uniform and goggles.
Adjacent facilities such as eating spaces, restrooms, smoking areas, which greatly impact the work performance of the workers.
Adequate space and pathways to the facilities, entry and exit routes to the work area.
Additional place for new machines, product design or increased volume of production.
Types of Production Space Layout
There are two main types of layouts which are as follows −
Product or Assembly Oriented Layout − This layout is designed in a linear fashion. The work stations or work benches are located in a sequence where products manufacturing is carried out one step after the other. This layout is excellent for the mass production. If there is a demand to change the product design or appearance, then this layout cannot address the demand smoothly.

Process Oriented Layout − A group of machines and tools that perform similar or all functions required to complete a single stage in a process are placed together in this layout. This layout permits the flexibility to manufacture different products at the same time. Its design needs careful study of production planning and material handling sequence.

Shop Floor Inventory, Equipment and Storage Space
While setting up a shop floor, one needs to contemplate on the following points −
Shop Floor Inventory
A shop floor inventory aims to minimize the average cost as per the time as well as satisfy the demand of a product. The cost of keeping inventory per year is about 20% to 30% of its original cost, hence it is good for the shop floor managers to keep the inventory as less as possible. Ideally, there should be zero inventory.
The following points matter to cater inventory −
Stock turn over − It should be performed at least four times a year.
Stocking − Little extra stocking of the material caters the unexpected demand of the product.
Sequence − The flow of material within the shop floor. The sequence should be as short as possible.
Shop Floor Equipment
This equipment helps the workers make the best of products. They make the manufacturing efficient and increase productivity. The equipment can be purchased or leased depending on the length of time and the activities it will contribute. The shop floor should accommodate the necessary equipment smoothly.
Depending on the type of shop floor layout, the number of work stations vary. Industrial work stations include work benches, desks, testing and assembly work benches, technicians and computer work benches to name a few. They also include conveyer belts and work stands.
Shop Floor Storage Space
This is required to keep the raw material as well as to keep the finished products. The space also includes lockers, racks and shelves. The storage space must be adequate for the staff to move around. It should permit to place the loose property safe and organized.
Places for Shop Floor Staff Facilities
The workers should be provided with various necessities such as cafeteria, rest rooms, first aid, and smoking area. These facilities impact directly on the performance of the staff on the job. These facilities should be set up at appropriate locations with adequate space, so that they do not interfere the usual manufacturing work flow. The facilities for workers and other staff members are set as per the industry standards.