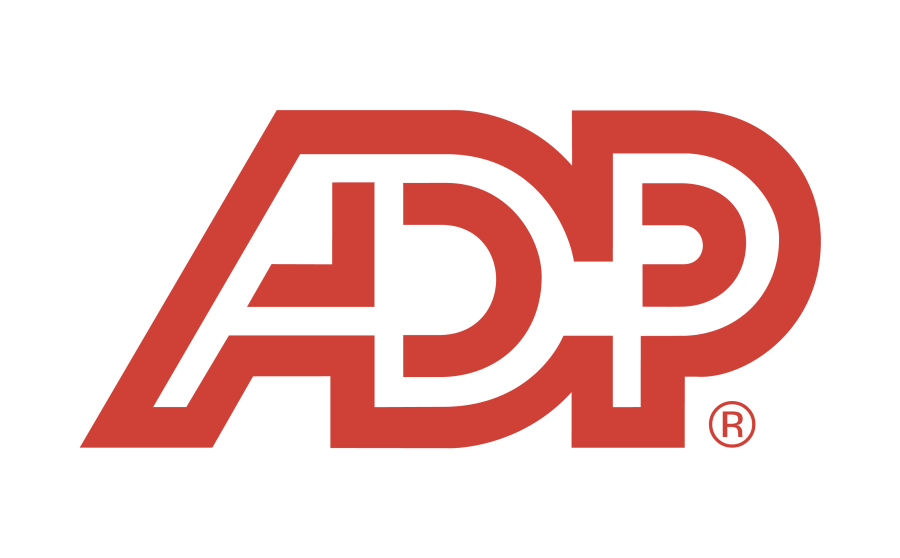AutoCAD Structural Detailing Course
Learn AUTOCAD STRUCTURAL DETAILING and how to interpret Structural Drawing like a Pro
Lectures -23
Duration -3.5 hours

30-days Money-Back Guarantee
Get your team access to 10000+ top Tutorials Point courses anytime, anywhere.
Course Description
This Structural Detailing course is designed for people who wish to learn everything about Structural Detailing in a self-paced, simple-to-understand manner. By following the course module, a beginner can start learning Structural detailing from scratch.
This is the best Course You will need to learn Structural Detailing of RCC in AutoCAD…
This course covers types of construction drawings. You will get to know the difference between, Architectural Drawing, Electrical Drawing. Mechanical Drawing, Structural Drawing, etc. Structural Drawings are essential in construction as these are the very blueprints of the construction…
In this course, you will get the necessary knowledge to create Structural Detailing/Structural Drawing using AutoCAD.
By the end of this course, you will be able to create the following:
Creating Grid
How to draw Beam Layout Plan
How to draw Column Layout Plan
How to draw Column Detailing
How to draw Column Layout Plan
How to draw Column Layout Plan
How to draw Footing
How to draw Foundation Layout Plan/Genera arrangement
Slab Layout Plan
Slab Detailing
Naming Beams
Numbering Footing
Numbering Columns
This course also covers how to create a simple 2D residential plan, which means as a professional you now have an added advantage on how to create building plans and dimensions then accurately.
Naming Foundations
Who is this course for:
- Civil Engineers
- Civil Engineering Students
- Site Engineers
- Drafters
- Architects
- Construction Workers
- Structural Engineers
- Structural Designers
Goals
How to Create Structural Detailing using AutoCAD
How to Create Grid
How to draw Beam Layout Plan
How to draw Column Layout Plan
How to draw Column Detailing
How to draw Column Layout Plan
How to draw Column Layout Plan
How to draw Footing
How to draw Foundation Layout Plan/Genera arrangement
Slab Layout Plan
Slab Detailing
Naming Beams
Numbering Footing
Numbering Columns
Naming Foundations
Prerequisites
A Windows version of AutoCAD software.
A laptop and a Passion for learning

Curriculum
Check out the detailed breakdown of what’s inside the course
Introduction to Structural Detailing
2 Lectures
-
01- Types of Construction Drawings 03:53 03:53
-
Introduction to Structural Detailing 22:33 22:33
Setting up workspace
2 Lectures

Creating Walls
3 Lectures

Numbering Grids
1 Lectures

Grid Dimensioning
1 Lectures

Creating Columns
2 Lectures

Column Detailing
2 Lectures

Column Cross-section Detailing
1 Lectures

Creating Footings
2 Lectures

Creating Beams
2 Lectures

Creating Foundation
2 Lectures

Slab Detailing
3 Lectures

Instructor Details

EDERO PRINCE CHRISTOPHER
Hi I’m Prince Christopher. I have over 7 years of experience as a Draughtsman & as a CAD Designer in a wide variety of disciplines and am an Autodesk Certified Professional in AutoCAD for Design and Drafting.
I’m the CEO of RoyalGrand I.T Training Center in Nigeria. I have been delivering AD training to Private and corporate clients for more than 4yrs. I have worked with various CAD training institutions, design firms and educational institutions and have gained experience in working with CAD software in the industry as well as delivering training to students and professionals.
Over the course of my career, I've trained countless people in the use of these tools and as most of this training was geared towards getting staff members up & running with this software as quickly as possible, I developed a method that gets my students actually creating drawings straight away. We then gradually add more advanced techniques as we go.
"I look forward to helping you get started and working with you over the course of your development."
Course Certificate
Use your certificate to make a career change or to advance in your current career.

Our students work
with the Best


































Related Video Courses
View MoreAnnual Membership
Become a valued member of Tutorials Point and enjoy unlimited access to our vast library of top-rated Video Courses
Subscribe now
Online Certifications
Master prominent technologies at full length and become a valued certified professional.
Explore Now


 Updated on Jul, 2024
Updated on Jul, 2024
 Language - English
Language - English
